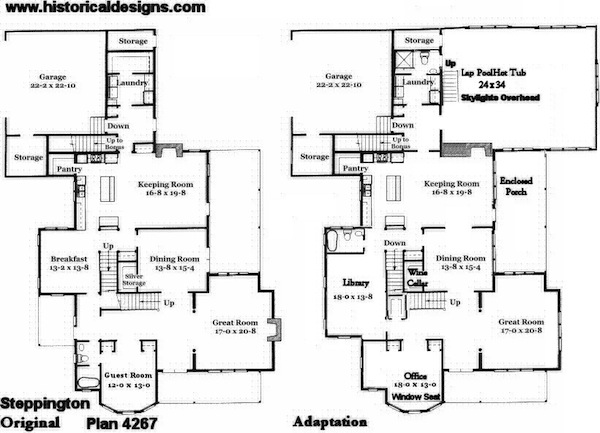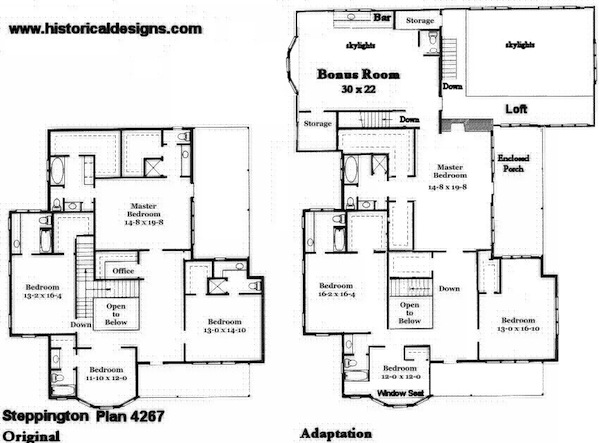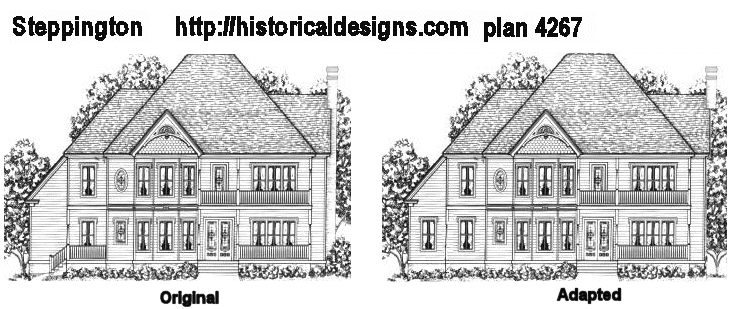Dream House and Reality
10/22/20: In 2020, there weren't many things you could do during COVID shutdown, but, oddly, one thing was buying a new house. Much as we enjoyed the country house, particularly after our daughter got her own place, it just seemed too big. Also, as we got older, we wanted to be closer to Pittsburgh. We looked at a few houses in Mt. Lebanon, but they tended to be too small and too expensive (sad - we really love downtown Mt. Lebanon). But, one day we looked at a 70 year old Cape Cod in Upper Saint Clair. We absolutely loved it and drove straight to the realtor's office to make an offer which was accepted. The inspector was pretty much positive other than suggesting we invest in a new circuit breaker box. Less than 2 months later, we bought the house and we've mostly been happy (other than the water heater almost immediately failing and the furnace failing only 2 years later). We were able to sell our old house a few months later, and got 4 offers the first day. Sadly, just before selling the house, the buyer lost a job. We returned to the previous people who offered and sold our house in early March 2021.
3/8/06: After many years of looking at houses and floor plans, we bought a brand new house. We decided to go for the biggest house we could conceivably afford to buy: Our new country home. If you're on either coast, this would probably be about a million dollar home, but given where we live, it's well under $300,000. It's way out in the country. We decided after years of living on the second busiest street in Mount Lebanon that we needed quiet.
While we're happy with the house we bought, if we had limitless amounts of money and a bigger lot, we'd probably go for a house a little more like this:
 |
|||||||||||||||||||||||
|
VF4267
|
||||||||||||||||||||||
| (Original Comments) Our objective in designing this spacious Victorian plan was to create inviting nooks, cubbyholes, and bays. We planned every entrance to the house-- the front, the side, and the rear - to open into an inviting foyer. Special attention was paid to the stairwell, which originates from two different areas of the house, but arrives at a common landing, and then ascends to the second floor. The wide hallway on the second floor might function as a second floor sitting area; the adjacent office could house the family's computer. The master suite has separate his and her baths and spacious closets. Note the two second floor porches, especially the one off the spacious master bedroom. Additionally, there is a bonus room over the garage, with stairs that originate near the back foyer. |
| I absolutely fell in love with the design of this house - the interior, not the exterior. I'd recast the exterior a little more in the Victorian mode if I could make major changes to the outside. I don't like lots of entrances in from the outside, but I do adore porches. I reconfigured the bathrooms a little, because the house seems to be designed to be a B&B with a private bath off almost every room. Since we've lived in too small a house for a few years, this house has lots of space for our book collection and entertaining. I reconfigured the stairs - the "grand staircase" is an odd concept since you typically don't have lots of traffic going upstairs. I'm also not a fan of the massively-oversized master baths and closets, but I'd like a larger master bedroom. I'd also try to apply, as appropriate, ideas from Enertia, a company that designs houses with very thick wooden walls that are virtually self-sufficient ("off-the-grid") due to wise use of solar power and the like. |
| 868.00 |
Floor Plan
First Floor

Second Floor

